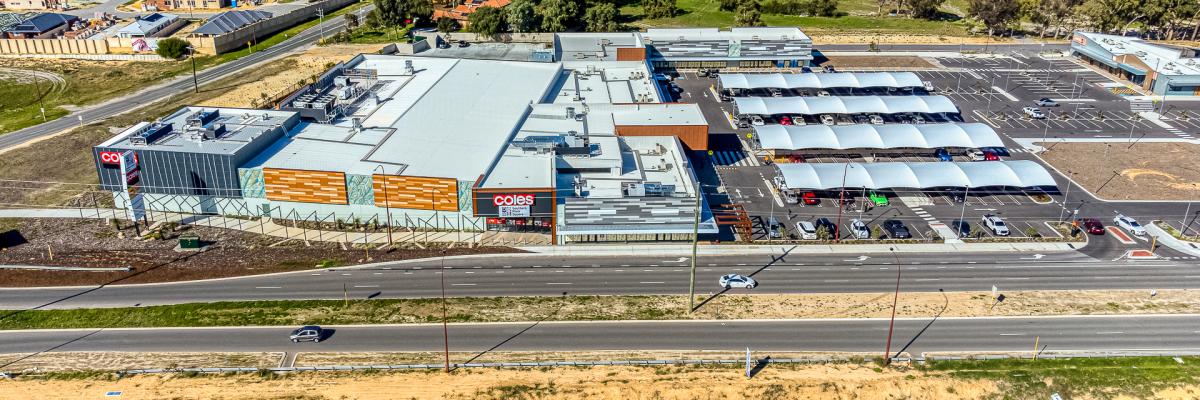The Southern River Precinct 3D Structure Plan covers Lots 8, 9 and 1792 Holmes Street and Lots 5 and 6 Matison Street, Southern River.
What is the main aim of the project?
The purpose of the Structure Plan is to guide future subdivision and development in that area. The Structure Plan has been prepared in accordance with the Southern River Precinct 3 Local Structure Plan. Further information on the Structure Plan is available below.
More information
- Amended Structure Plan Map
- Approved Amended Structure Plan Text
- Ordinary Council Meeting Minutes 23 November 2021
Information Related to Original Structure Plan
- Structure Plan Report
- Structure Plan Map Appendix 1
- Structure Plan Appendix 2 – Environmental Impact Assessment
- Structure Plan Appendix 3 – Geotechnical Report
- Structure Plan Appendix 4 – Traffic Impact Assessment
- Structure Plan Appendix 5 – Local Water Management Strategy
- Structure Plan Appendix 6 – Noise Management Plan
- Structure Plan Appendix 7 – Bushfire Management Plan
- Structure Plan Appendix 8 – Infrastructure Servicing Report
- Structure Plan Appendix 9 – Indicative Lot Layout
- Ordinary Council Meeting 14 August 2018
- Ordinary Council Meeting 24 February 2015
