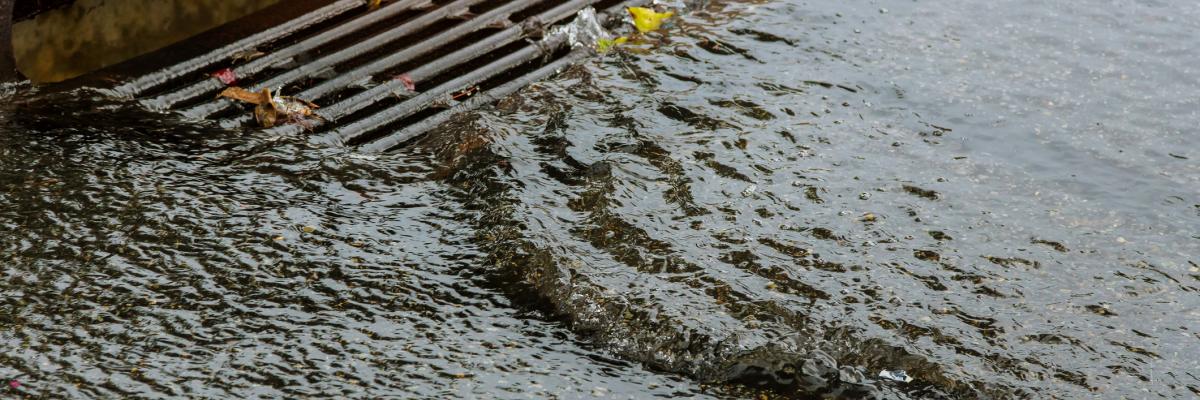The stormwater design calculator can work out how much on-site drainage storage is needed to meet the City's requirements for managing property drainage in storm events. It takes into account 20 and 100-year Average Recurrence Interval (ARI) rainfall events.
How to use the calculator
| Step | Title | Instruction |
|---|---|---|
| 1 | Owner and address details | Fill in the owner and address details. Separate sheets are required for multiple lots or units so be sure to include the individual lot or unit number. |
| 2 | Builder's details | Complete the builder's details (if known). |
| 3 | Design event | In the first green box, nominate the design event using the drop-down options. If the lot is designated as infill development in line with the City's Local Planning Policy (LPP) and has an overland flow path to the street, then select '1 in 20' year. Otherwise select '1 in 100' year. For structure plan areas with other drainage requirements, or if you are unsure, please contact Technical Services on 9397 3000. |
| 4 | Total lot area | In the first yellow box, enter the 'total lot area' of the individual lot. If assessing a battleaxe or common property lot, it may be easier to consider the access driveway area separately from the developable lot area and complete a stormwater design for each area. |
| 5 | Roof area | In the second yellow box, enter the 'roof area' of the proposed or existing house, including garage and patio areas. |
| 6 | Paved areas | In the third yellow box, enter the area of any paving or driveway that is, or will be, connected to the drainage system. Do not include paved areas that drain into gardens or lawn areas that have no pathway or link that could convey flows directly into the proposed drainage system. |
| 7 | Soil type | Click on the 'soil type' in the fourth yellow box and click to open the drop-down options. Select a soil type based on the recommendation of the geotechnical report:
|
| 8 | Permission to connect to council drainage | In the fifth yellow box - 'permission to connect to council drainage' - select yes or no depending on availability of a connection to the City's road drainage system. A connection is required for sandy clay and clayey sand soils, as well as for all lots smaller than 350m2. Note that a Class A site will require less stormwater storage if a connection is provided. In some instances, a grated overflow pit in the common property or driveway may provide the desired connection. |
| 9 | Volume required | After you have filled in the first five yellow boxes you will see 'volume required' in the first blue box and 'number of soakwells/pits' in the second blue box. If a non-standard drainage product (other than soakwells/pits) is to be used then this is the total volume that this system will need to provide. |
| 10 | Diameter and depth of soakwells/pits | If using standard soakwells/pits, you can now adjust the number of soakwells/pits by changing the diameter and depth of the soakwells/pits using the drop down lists in the two orange boxes to obtain the optimum result. If the site is designated as sandy clay then the depth of the pits cannot be deeper that the depth of the street drainage pipe that they are to be connected to. You can find the street drainage details on the website mapping system. Soakwells should not be as deep as any impervious layers (such as coffee rock or clayey sand) and ideally should have 500mm clearance from impervious layers and the local water table. Please be aware of any recommendations from the geotechnical report about locating soakwells next to footings and boundaries. In all cases, and as a general rule, drainage soakwells should be located as far as possible away from any foundations, but at least a distance away from footings and boundaries that is equal to the depth of the soakwell. |
| 11 | Other information | Once you are satisfied with the number and size of the soakwells/pits then you need to refer to the Small Lot Subdivision Information Sheet to find out what you need to provide in a plan to be submitted. This information will go together with the printout of the calculator for assessment and approval by the City. |
For multiple lots, you need to provide a calculation sheet for each lot.
